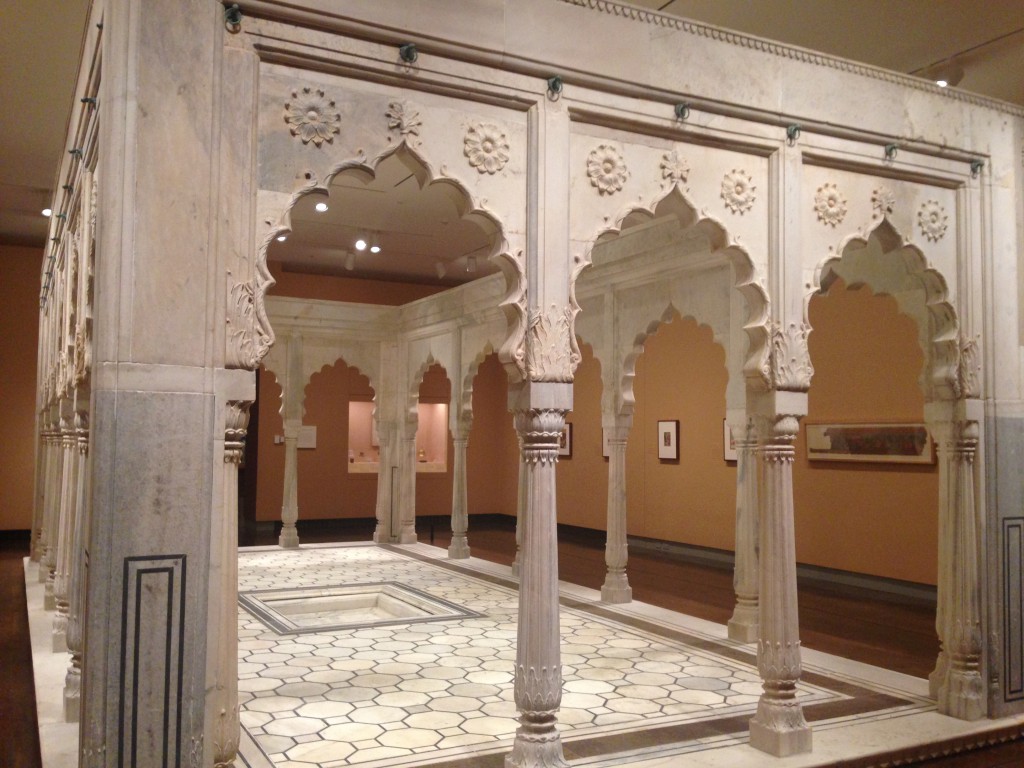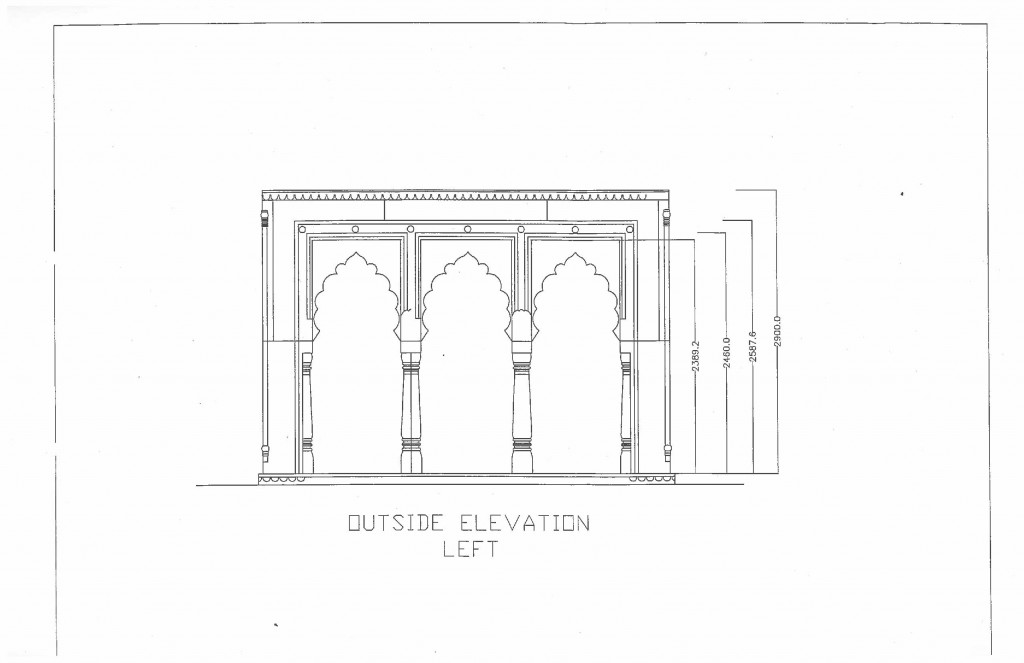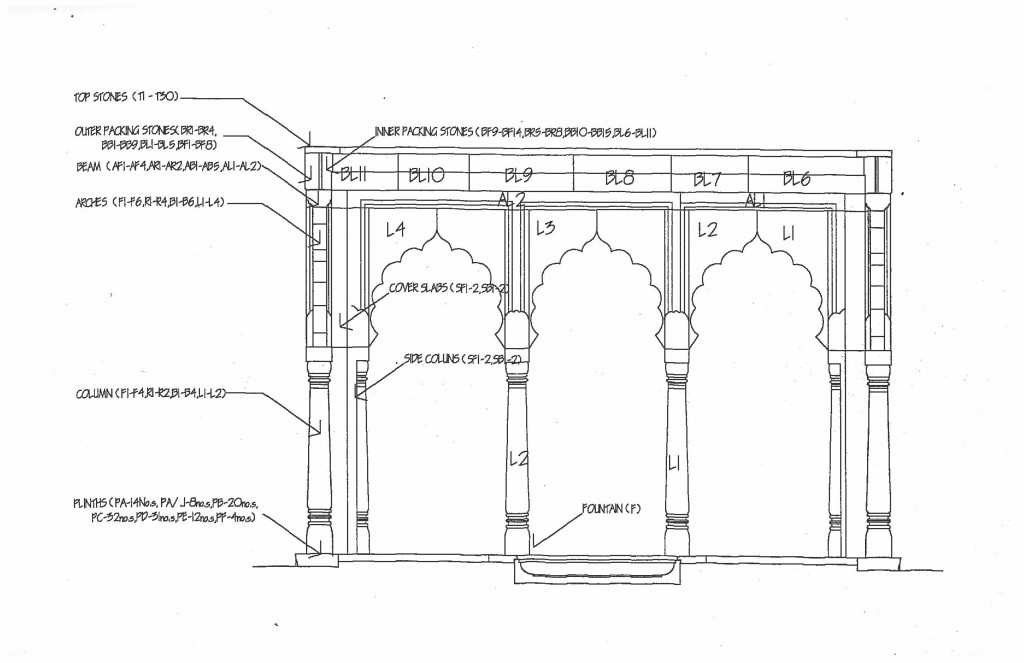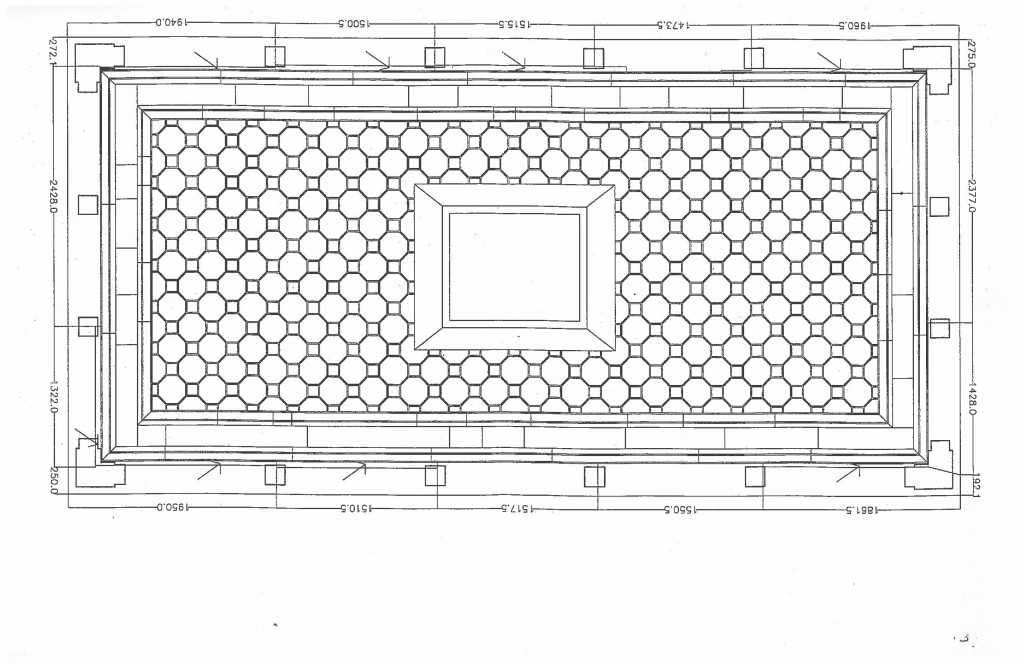The elegant structure is 27 feet long, 14 feet wide and 9 feet tall. Its original white marble floor is inlaid with brown sandstone and black schist and includes a central basin that once had a splashing fountain, but lacks its original ceiling and roof. Its graceful columns and arches are decorated with carved acanthus, lotus and other floral motifs.
Slideshow Image Information:
Image 1: The Garden Pavilion, located in the South Asian Gallery of VMFA.
Image 2: Garden Pavilion floor plans; side view layout.
Image 3: Garden Pavilion floor plans; side view detailed layout.
Image 4: Plan view of Garden Pavilion tile layout.
Elegant arcaded pavilions were standard features in royal gardens and palace complexes in India between the 17th and 19th centuries. Large examples could accommodate a ruler and his court, assembled for state business or entertainment. More intimately scaled pavilions such as this one were used for private retreat, pleasure, and contemplation.

Shah Jahan on Horseback, Folio from the Shah Jahan Album ca. 1630, Metmuseum
This pavilion’s architectural style, like the garden where it once stood, owes much to the influence of Mughals. These rulers brought with them from Central Asia a highly developed tradition of formal gardens that incorporated exotic plantings, cooling water features, and multiple structures intended for both leisure and ceremony. The Mughals were Muslims, and their religion sometimes inspired their architecture. In the Qu’ran, heaven is described as a garden with a river running in four different directions. Inspired by this description, Mughal royalty tried to recreate this heaven/paradise by constructing their own gardens, sometimes with a pavilion in the center. During the reign of Shah Jahan (1628-58), patron of the Taj Mahal, white marble became the favored construction material for such stately structures.
Associated with wealth and prestige, the Mughals’ refined architecture was quickly adopted by India’s many princely states and endured long after the Mughals decline. Stylistic comparisons suggest that this pavilion was created in the 19th century in eastern Rajasthan’s princely state of Bharatpur. It may have been commissioned by the ruling Maharaja of Bharatpur or by a wealthy noble from that region.
This evocative structure is a fitting complement to its gallery’s paintings and objects, most of which were also produced for India’s princely courts. It is easy to imagine a noble seated in the pavilion leafing through an album of paintings, or a group of court ladies partaking of delicacies from jade and silver serving dishes while being serenaded by nearby musicians. Comparable structures appear in several of the surrounding paintings, some showing the sort of patterned textiles that probably once hung from the bronze rings above this pavilion’s arches. These hangings could be raised or lowered depending upon the angle of the sun and the occupants’ desire for privacy.
Have questions about the preservation of the Pavilion? Have them answered here.
Explore More:
Details and Materials Associated with the Garden Pavilion



